Student Residences, Heriot Watt University, Edinburgh
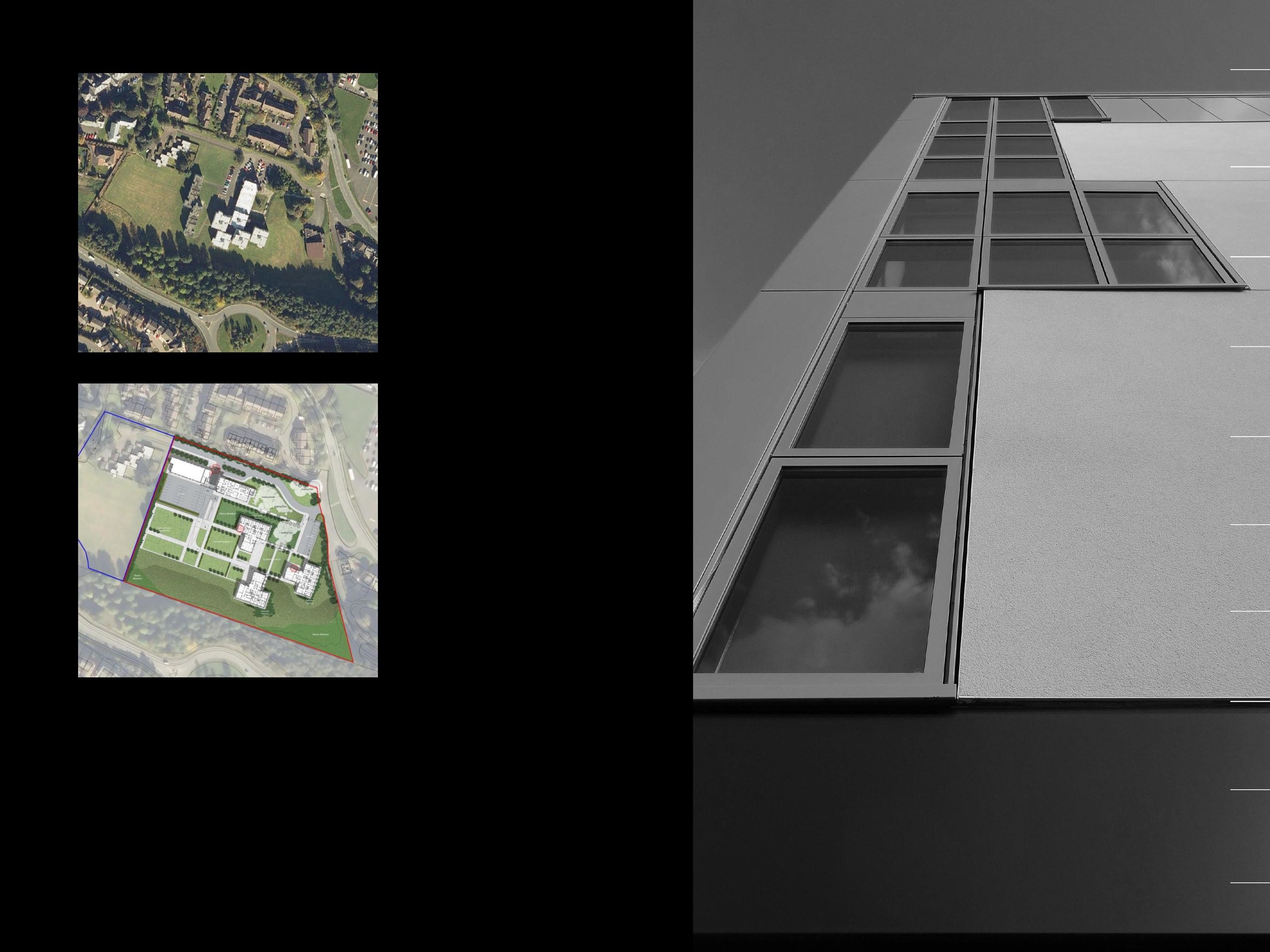
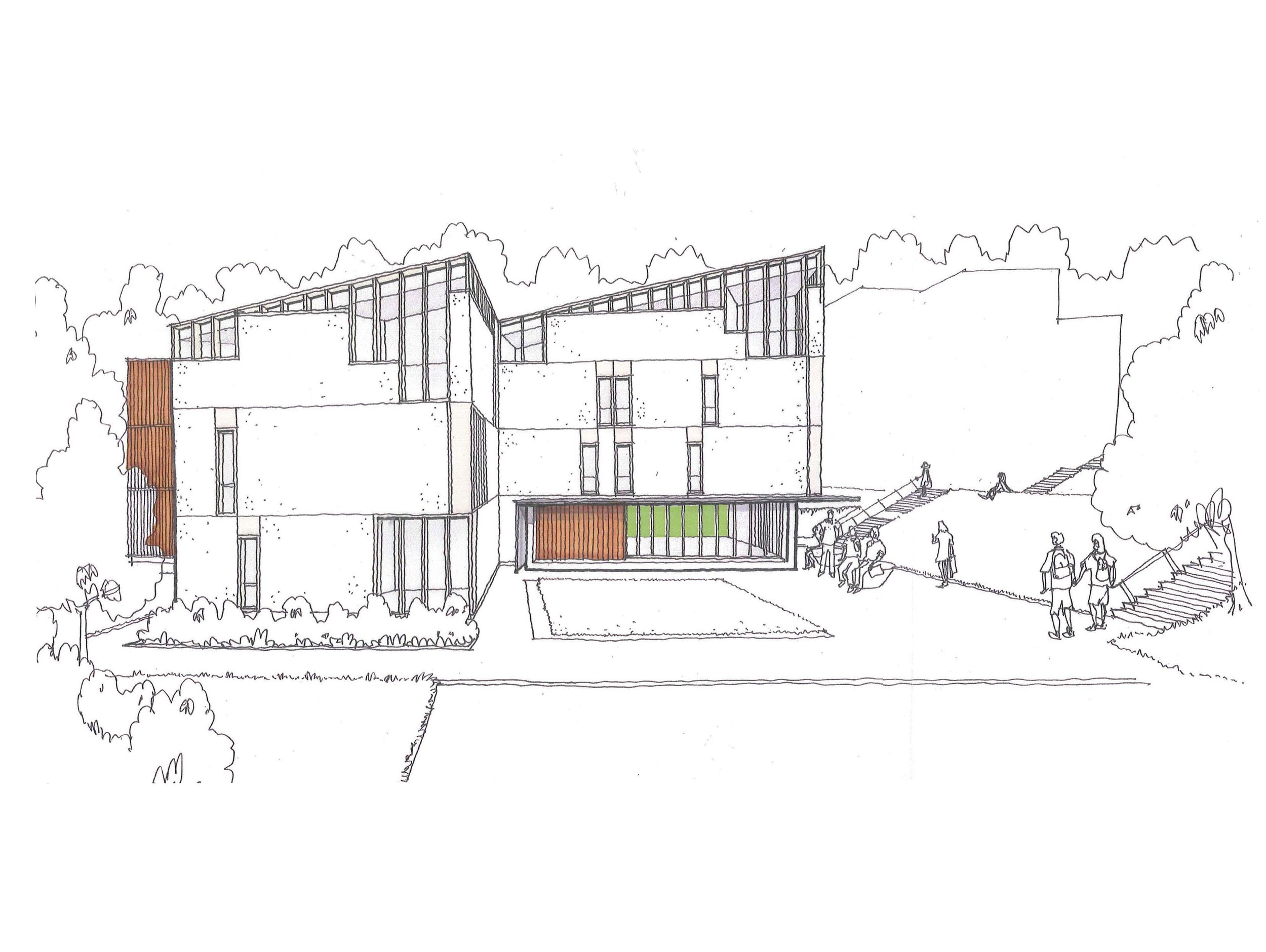
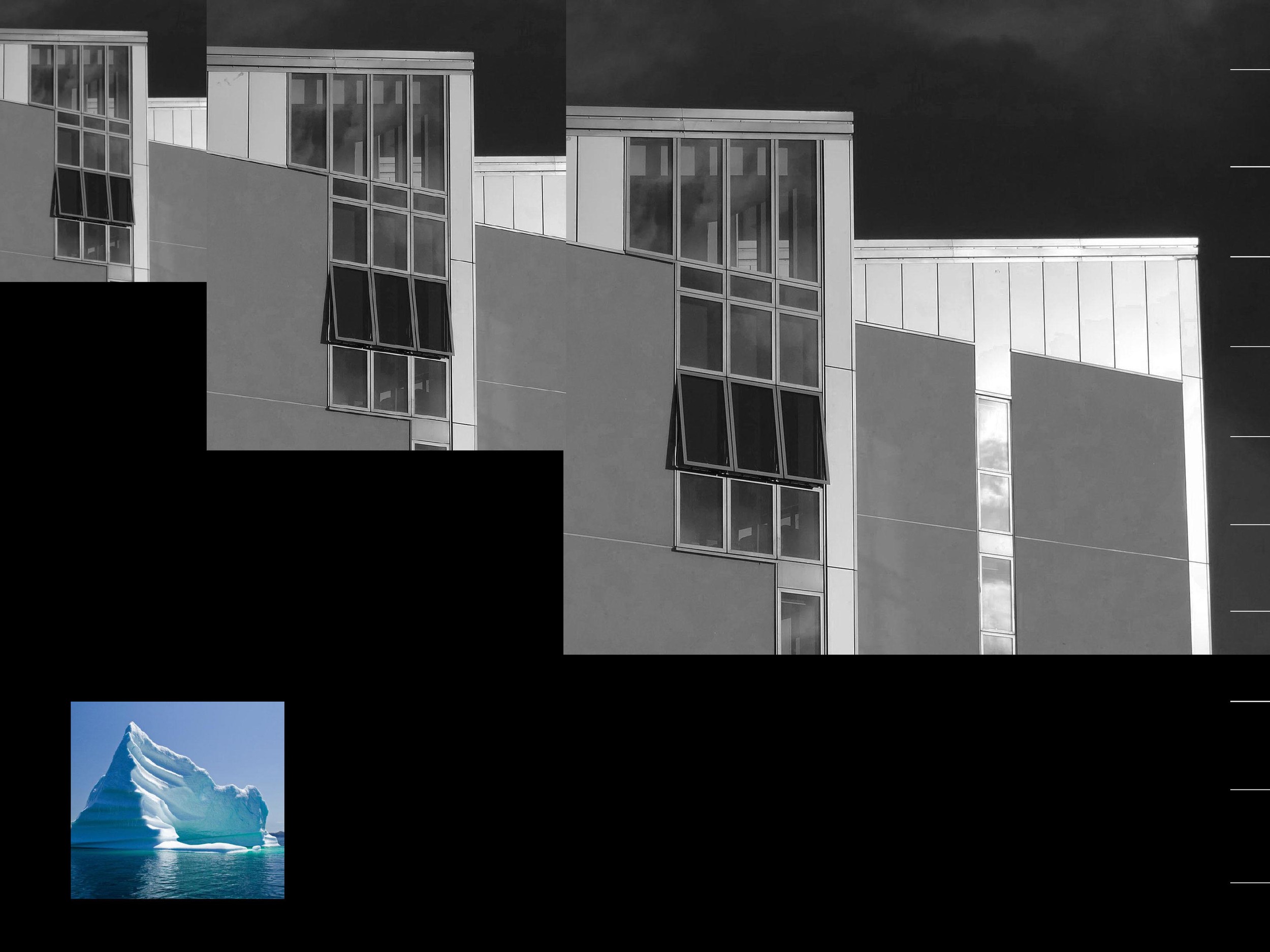
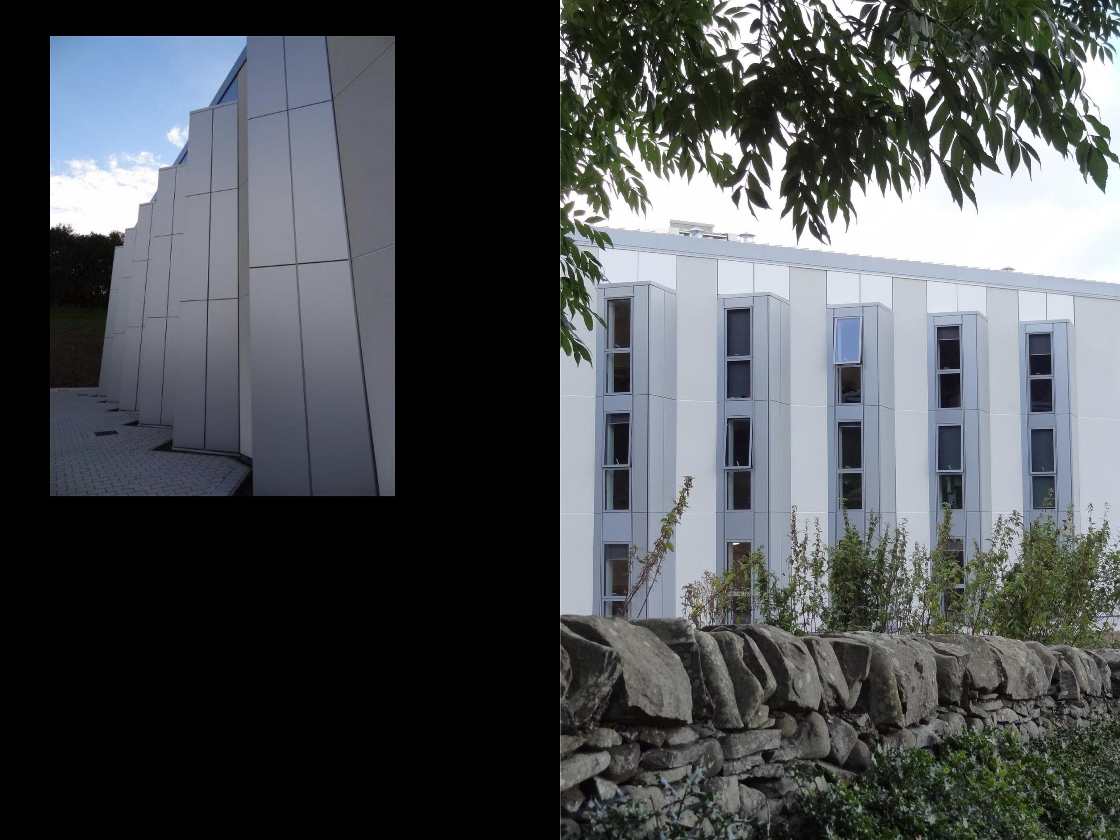
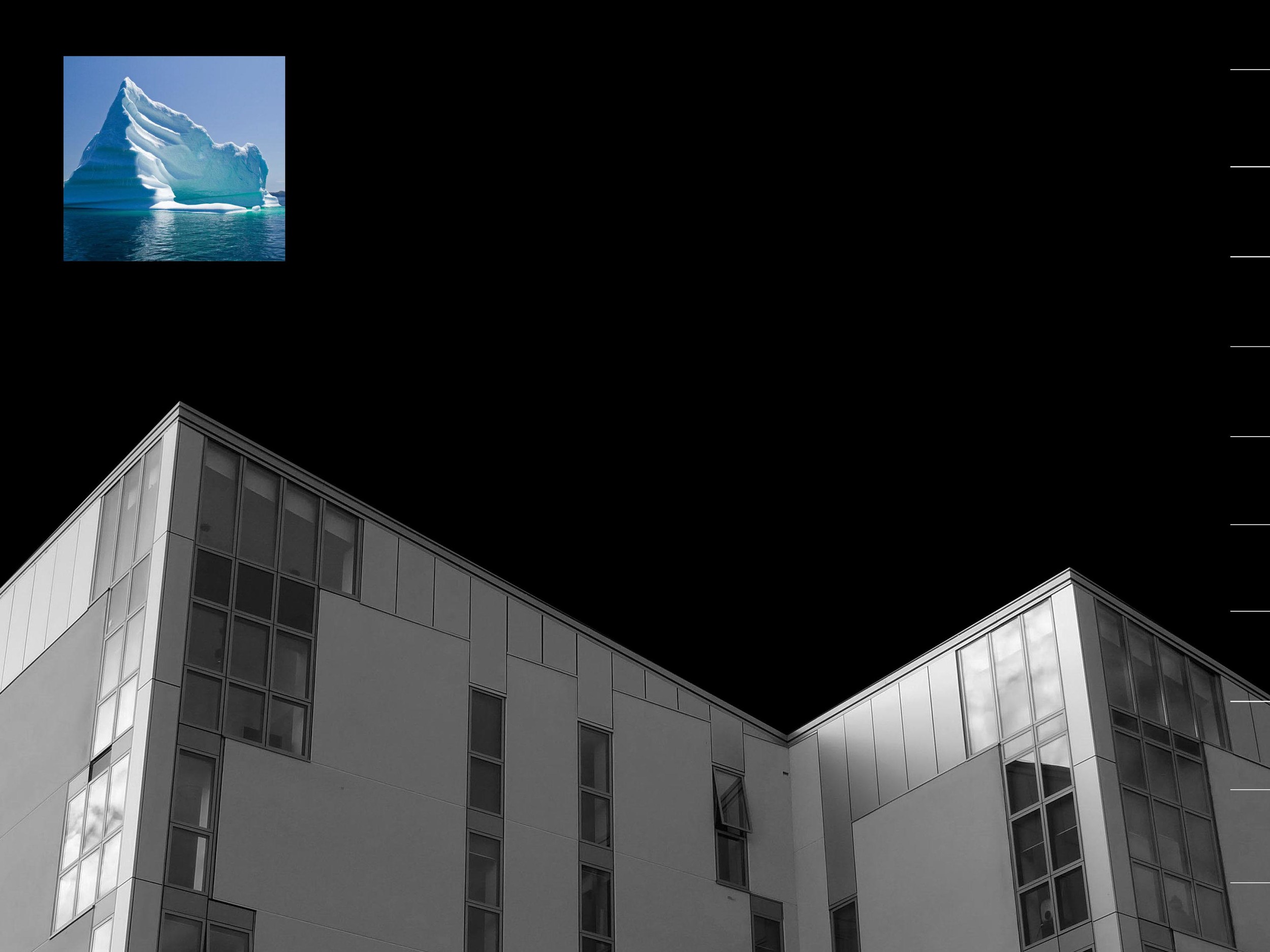
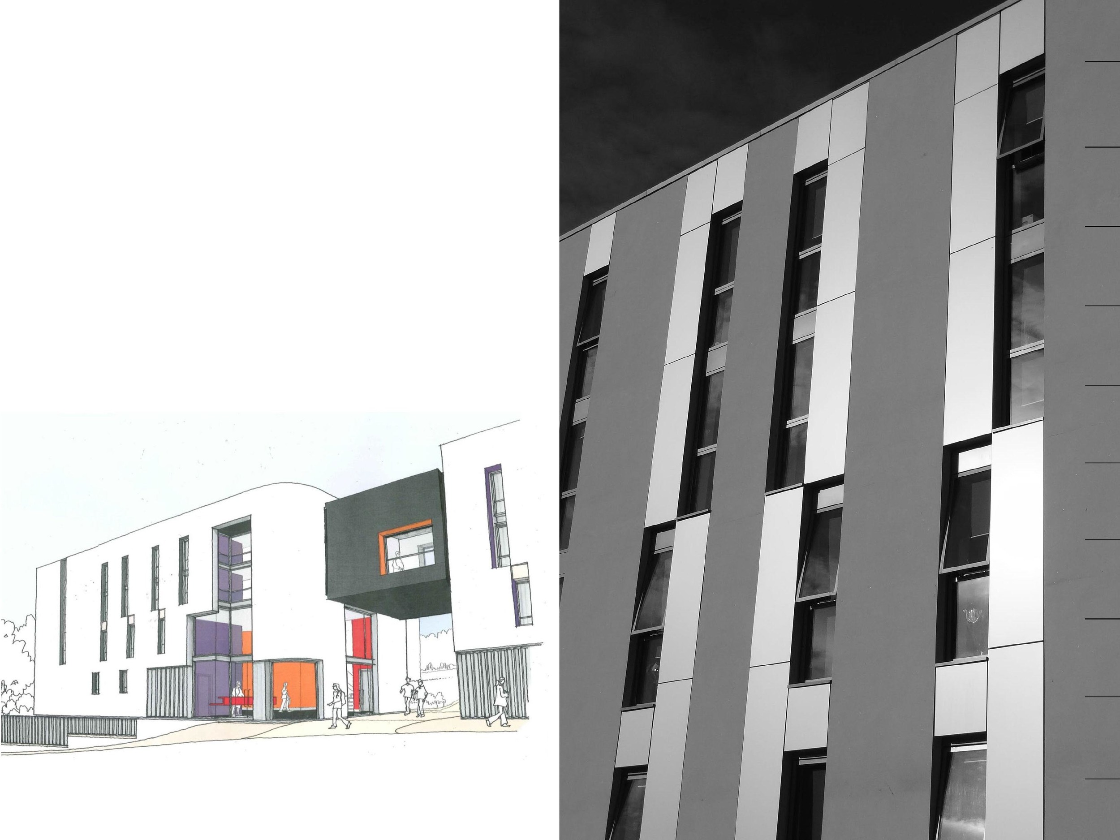
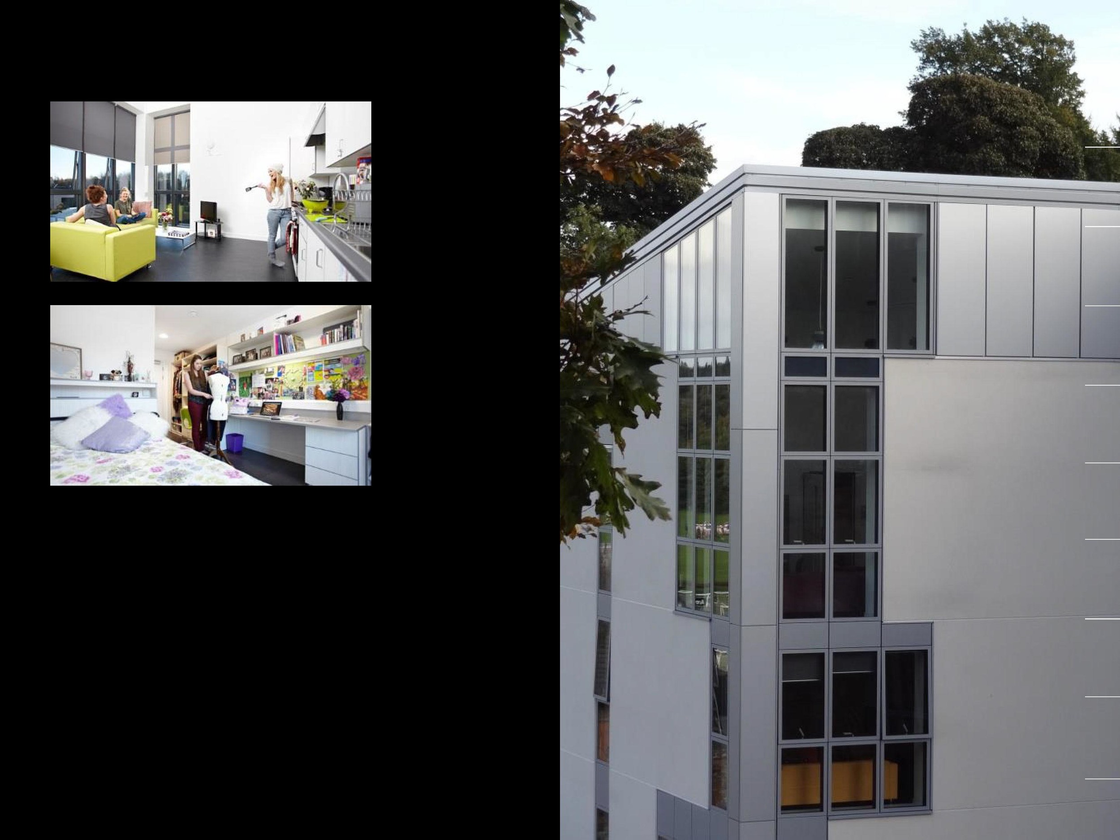
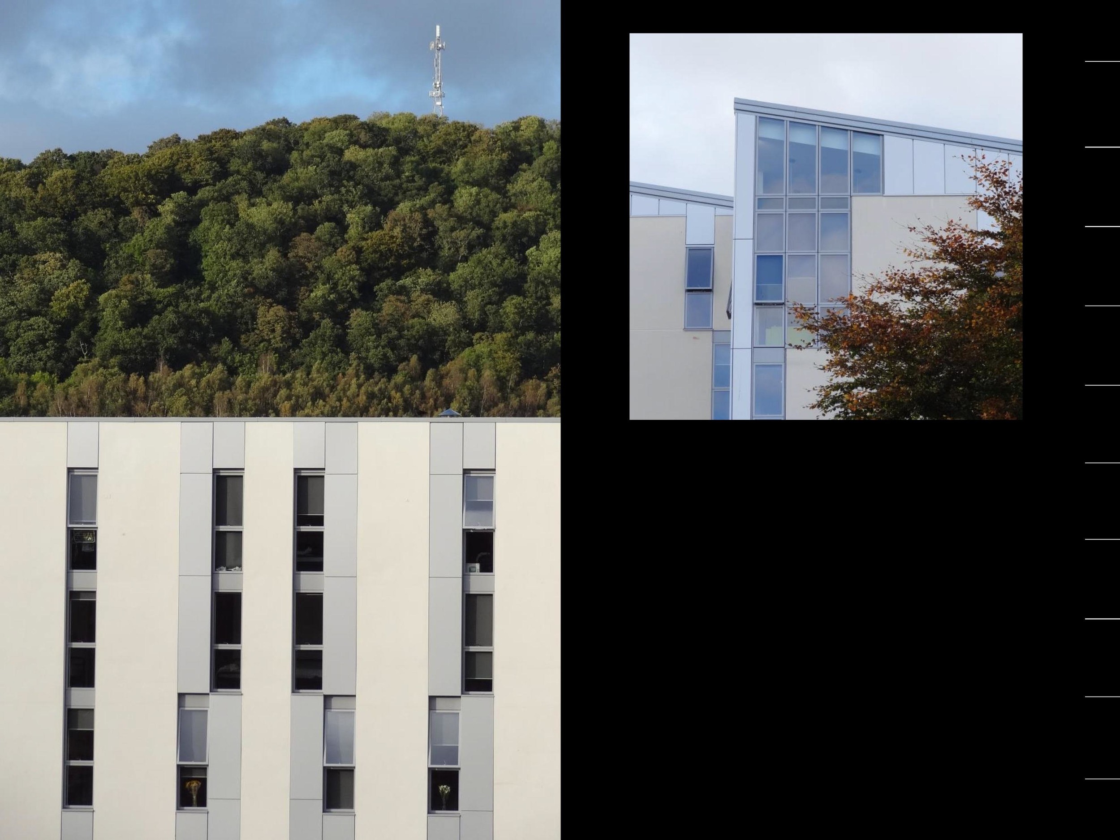
These new residences were designed to replace Heriot Watt University’s existing student residences at their Galashiels Campus which had become superseded by modern standards and student expectations.
The design was developed to be capable of being constructed in the spaces between the existing buildings prior to these being demolished once the new accommodation became habitable, and also to work with the steeply sloping landscape at the west end of the site. This resulted in a masterplan for a series of pavilion buildings, accessed via a pend within a new ‘gateway’ building, all of which are designed to frame new landscaped outdoor space.
Team
Client: Heriot Watt University
Architect: (RMJM)
Structural Engineer: Capita
M&E Eng: Capita
QS: Capita
Contractor: Miller Construction
Details
Contract Value: £11M
Location: Galashiels, Scottish Borders
Status: Completed 2011
