Student Residences, Heriot Watt University, Edinburgh
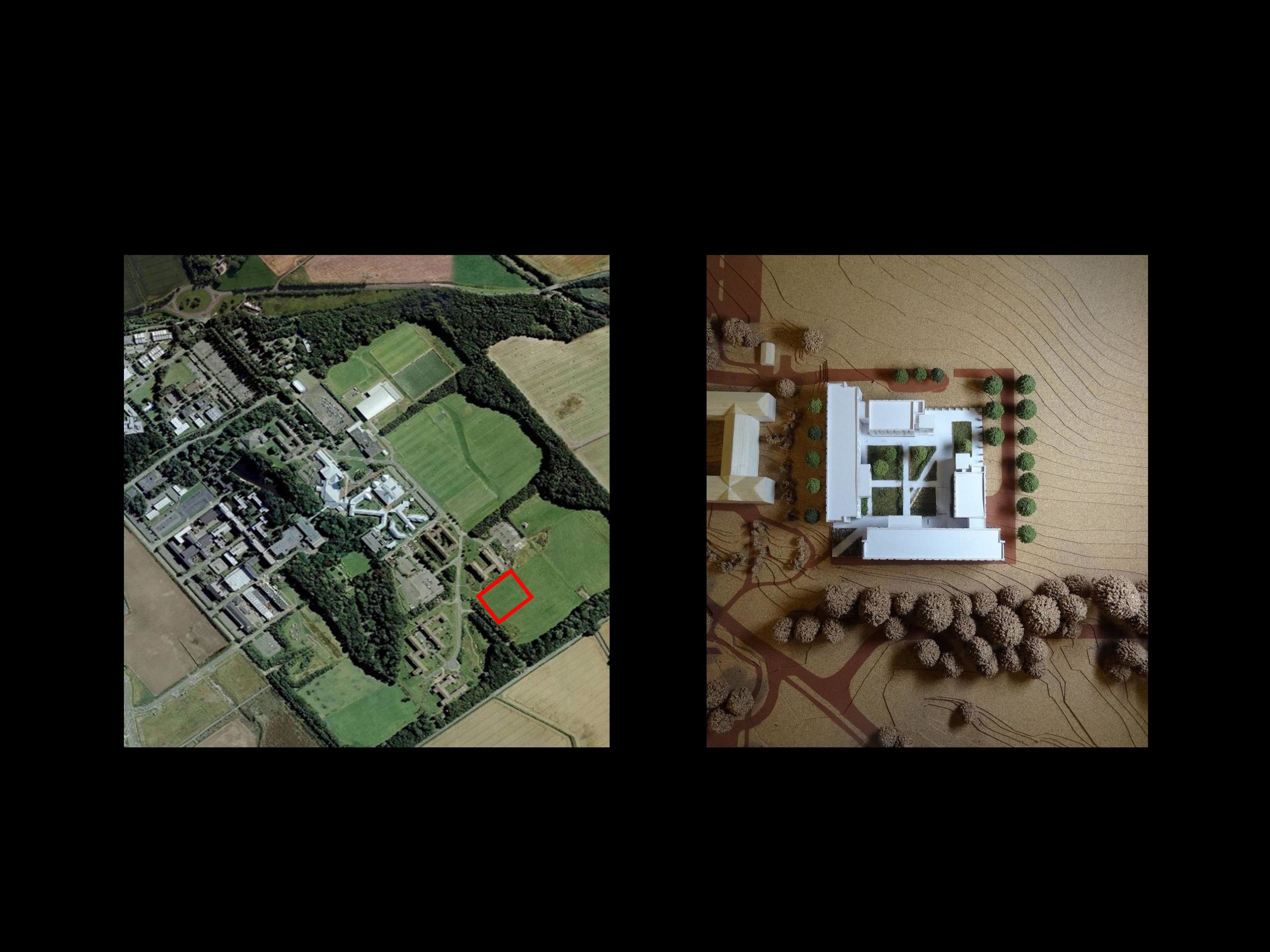
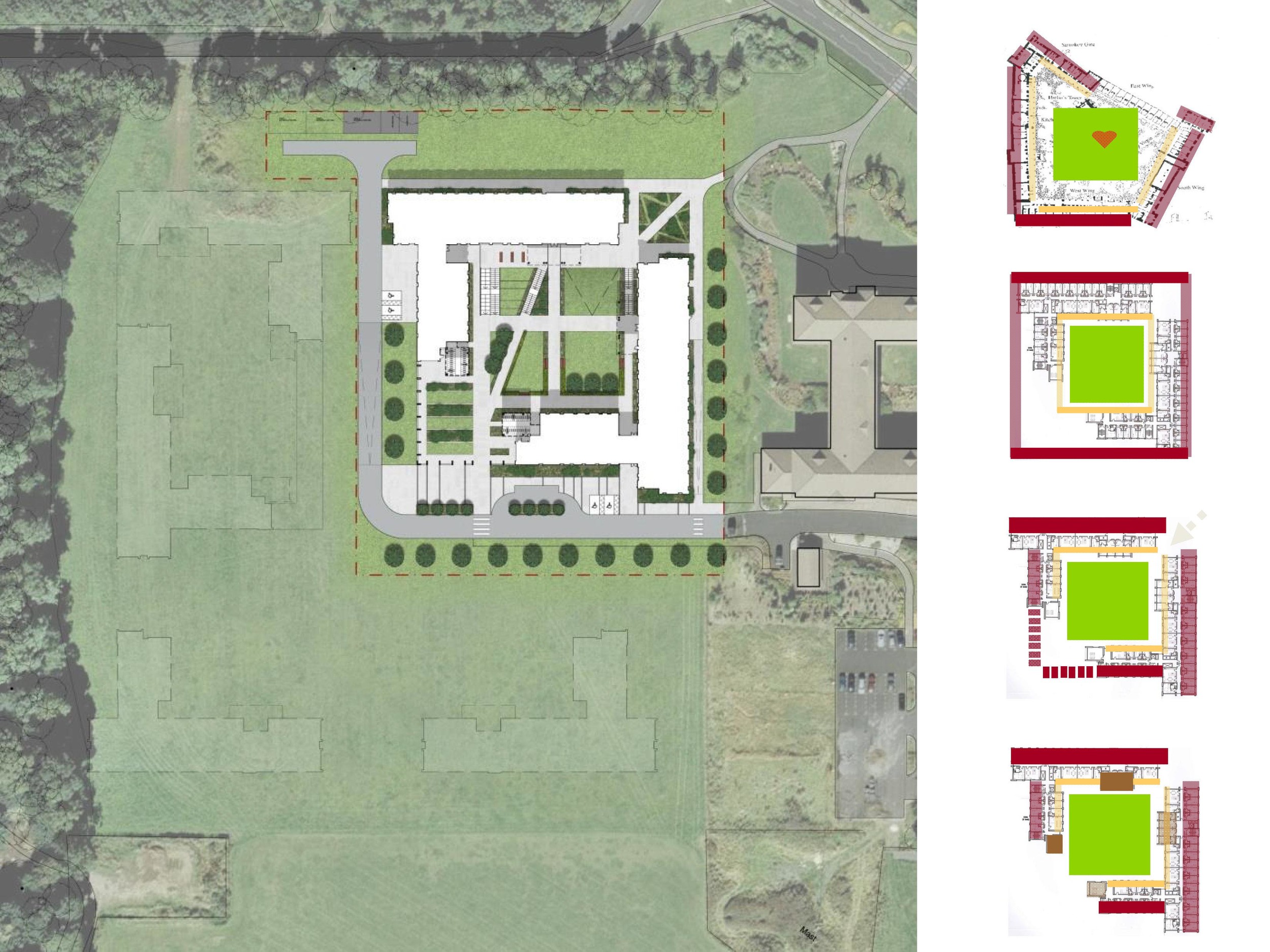

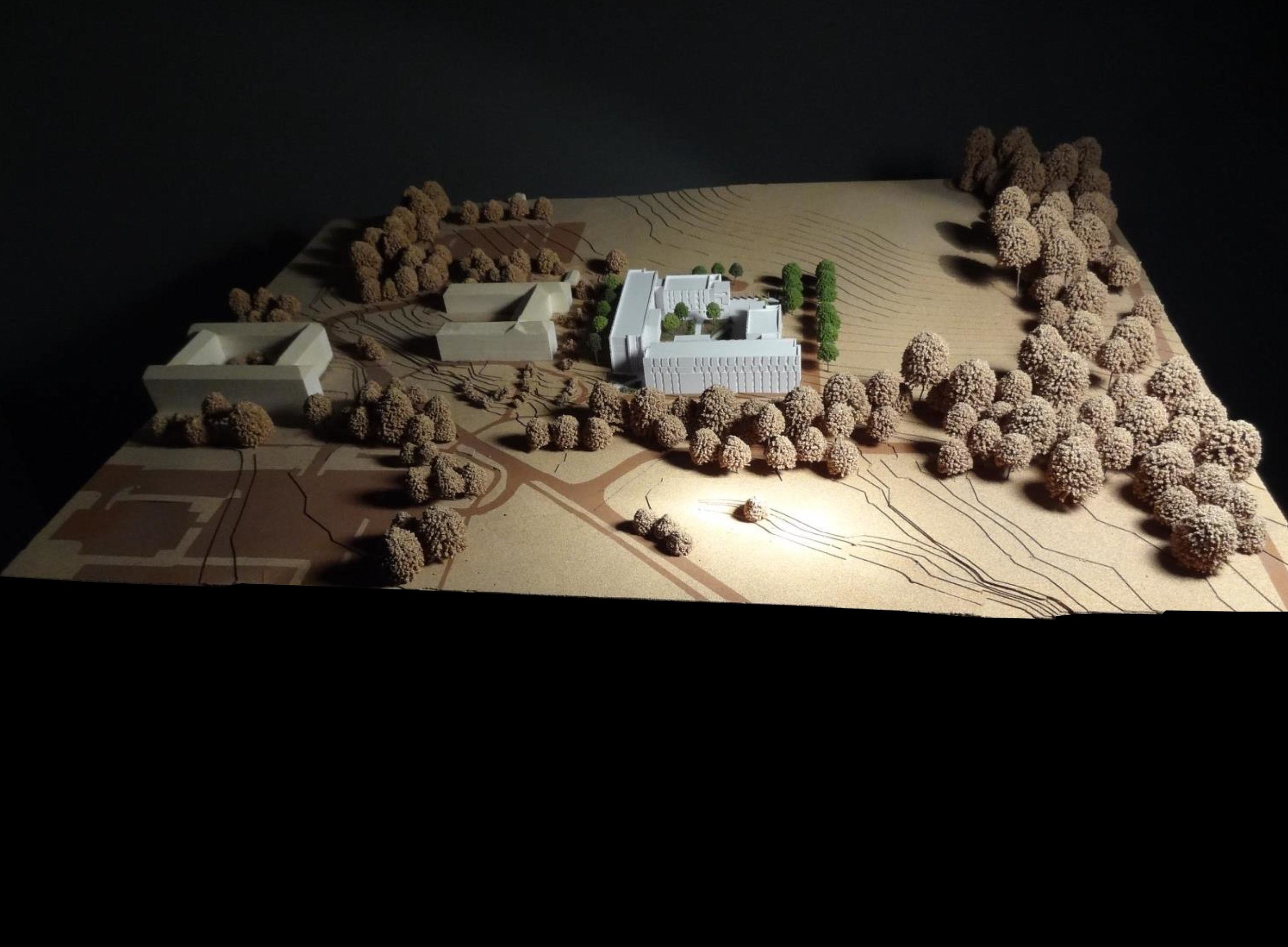
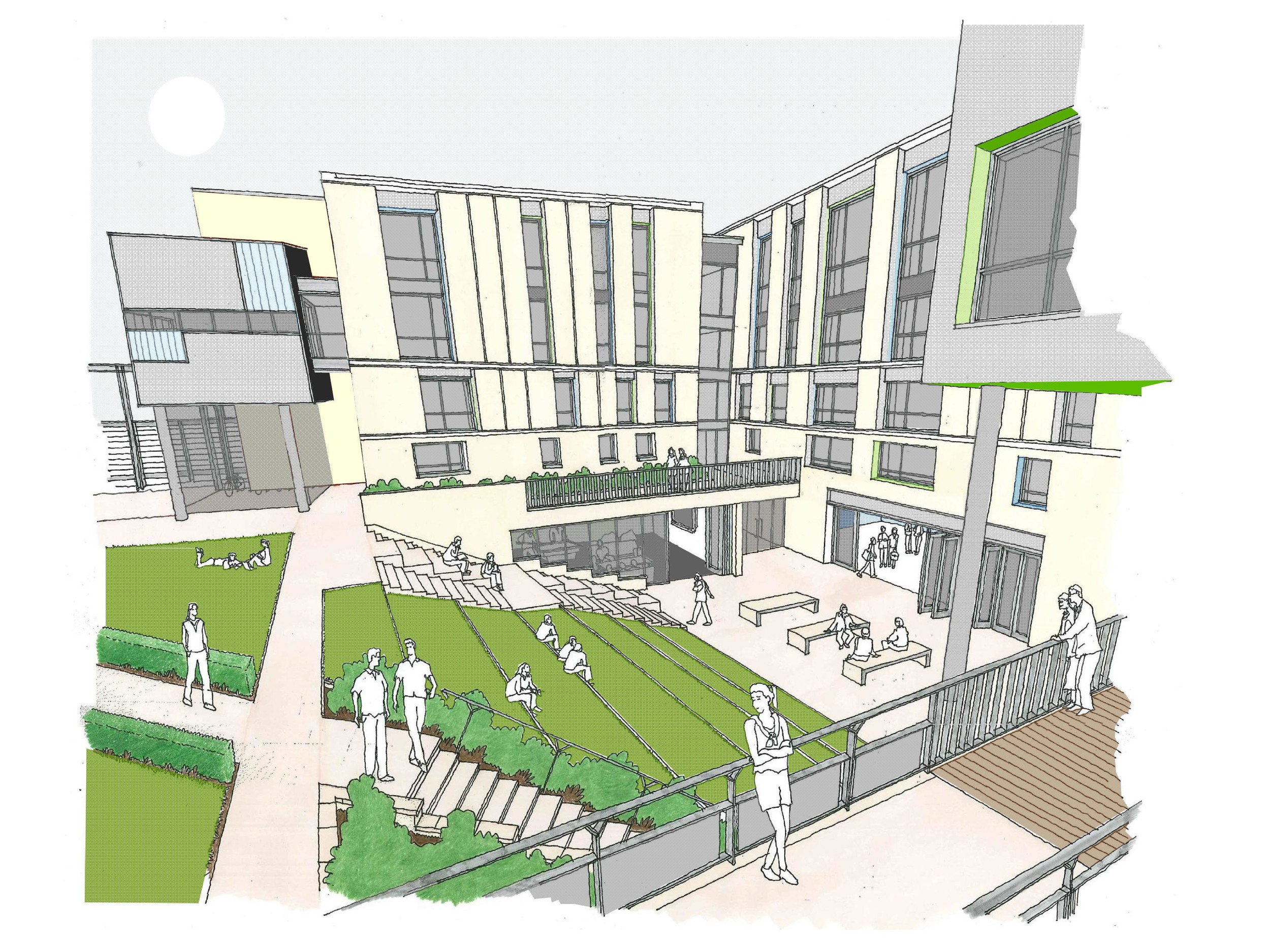
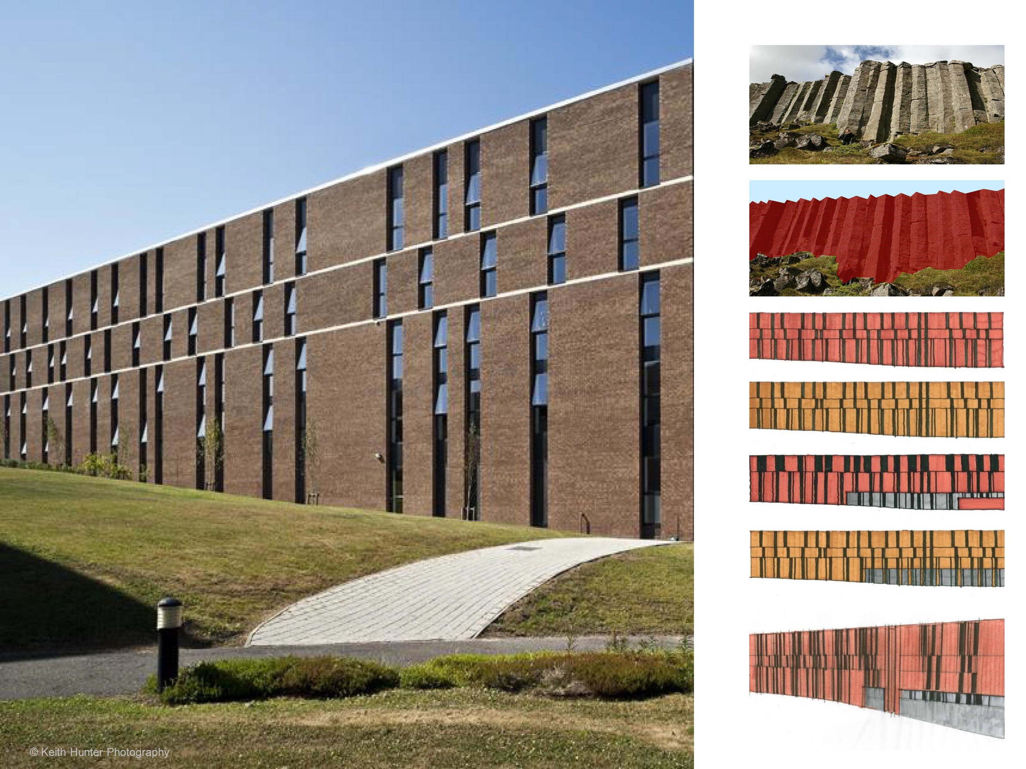
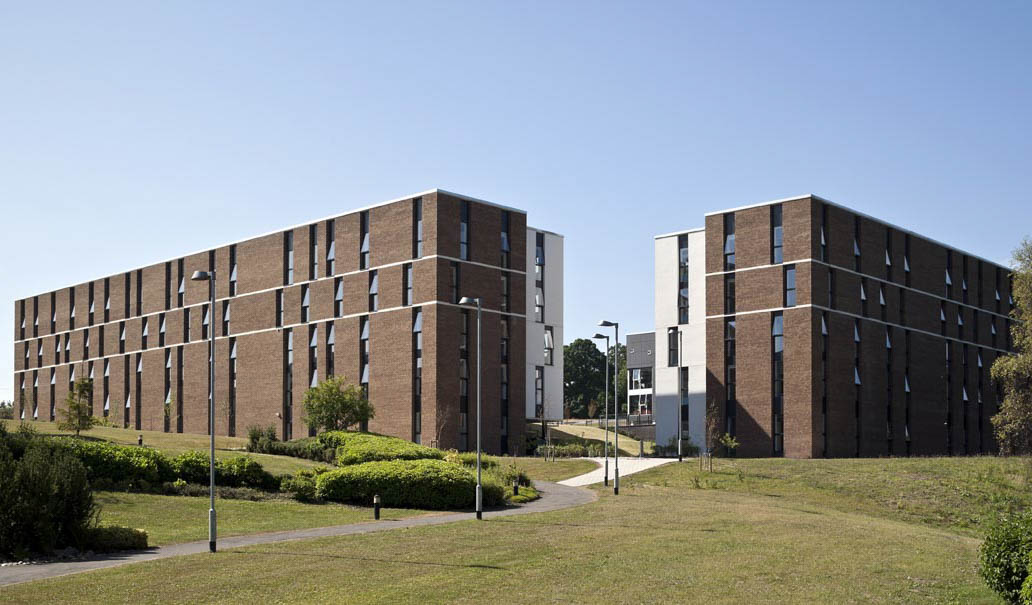
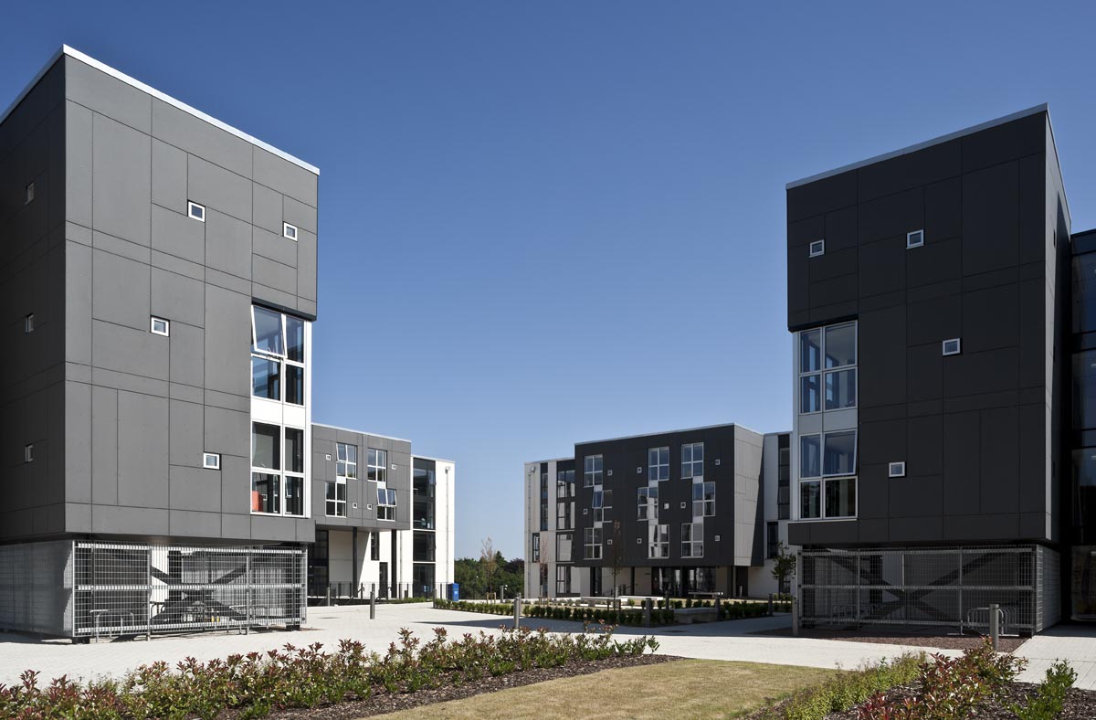
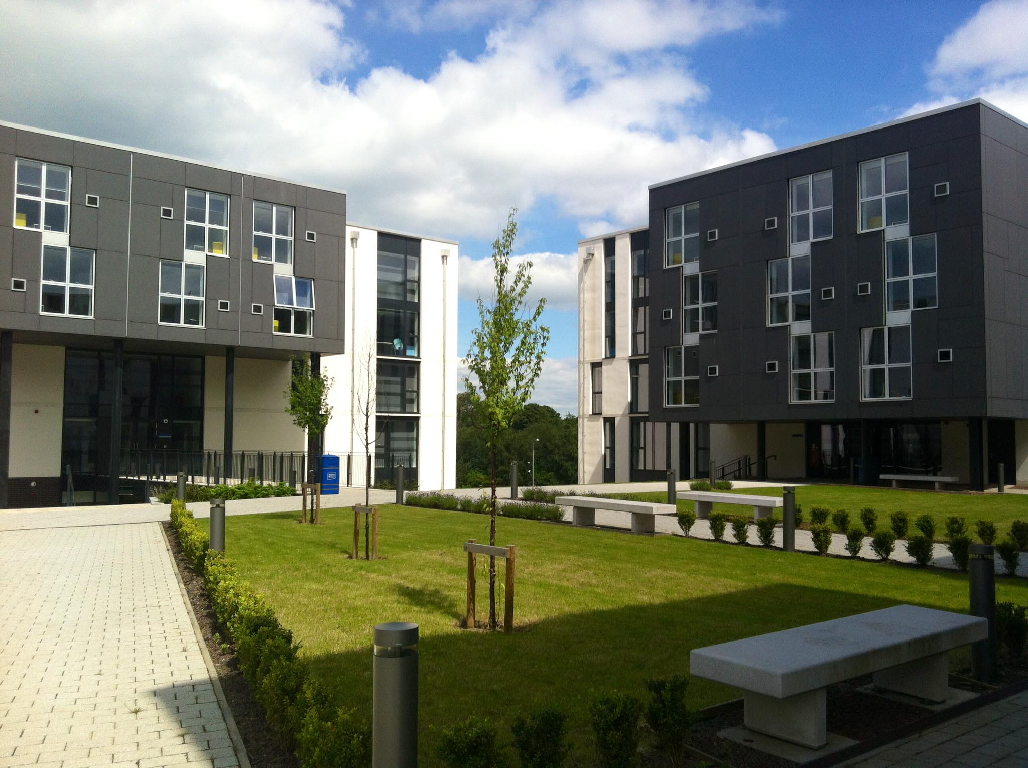
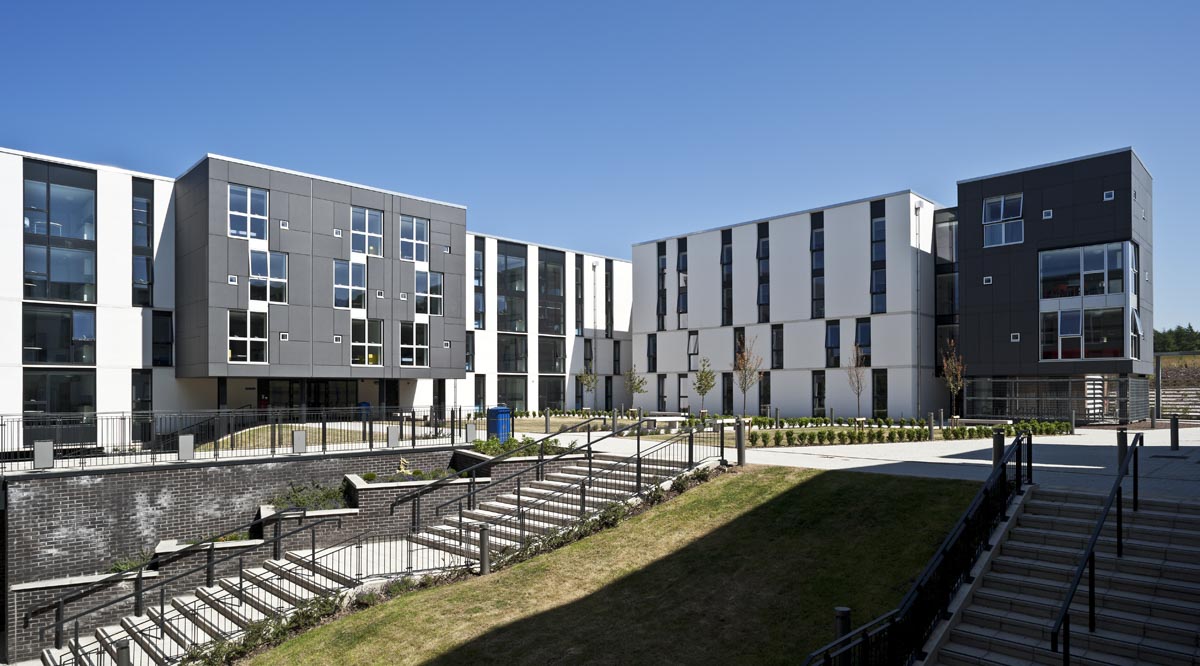
This project, designed whilst at RMJM, was part of Heriot Watt University’s ongoing programme of student residences renewals at their Riccarton Campus on the outskirts of Edinburgh.
The design provides a range of student accommodation types housed within a contemporary re-interpretation of a traditional university ‘quad’. Two new L-shaped buildings frame a garden courtyard space at the edge of an area of raised ground. The courtyard is open to the south western sky and wider landscape at its SW corner, and open at its opposite north east corner to allow connection with the wider academic campus (a former estate and arboretum).
The outer elevations are in brickwork with a slotted, defensive appearance, analogous to a defensive hilltop monastery or citadel. Inner elevations by contrast, adopt a more open and informal treatment, with generously glazed living spaces overlooking the garden courtyard to encourage social interaction and community activity.
Team
Client: Heriot Watt University
Architect: (RMJM)
Structural Engineer: Capita
M&E Eng: Capita
QS/PM: Capita
Contractor: Morgan Sindall
Details
Contract Value: £11M
Location: Riccarton, Midlothian
Status: Completed 2011
