Park House, Glasgow
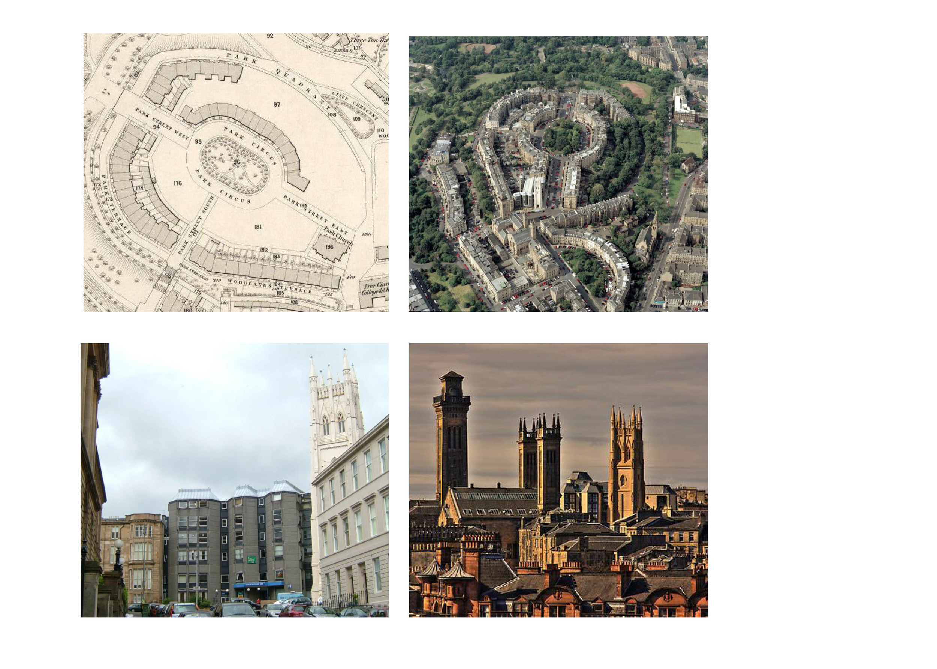
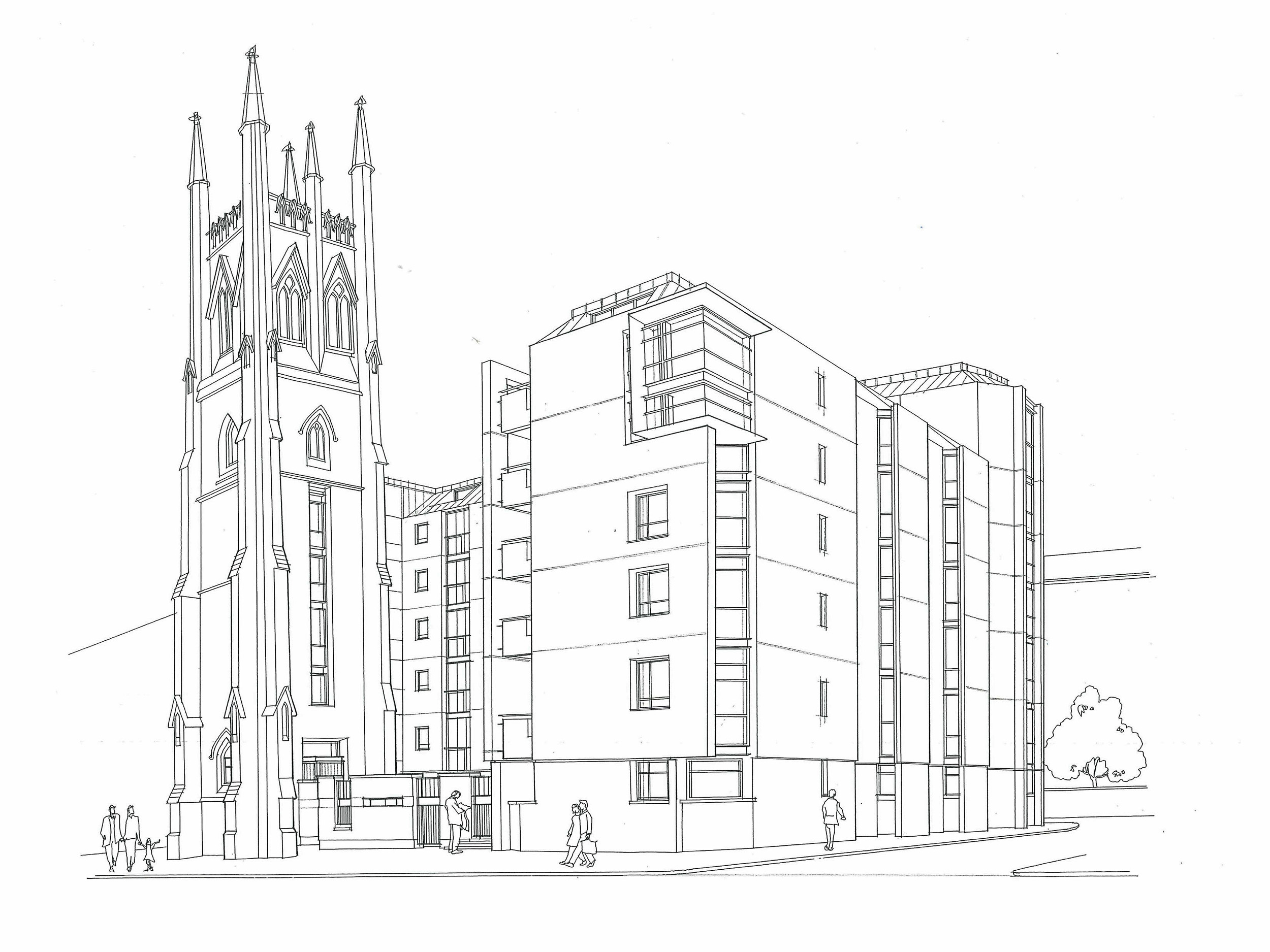
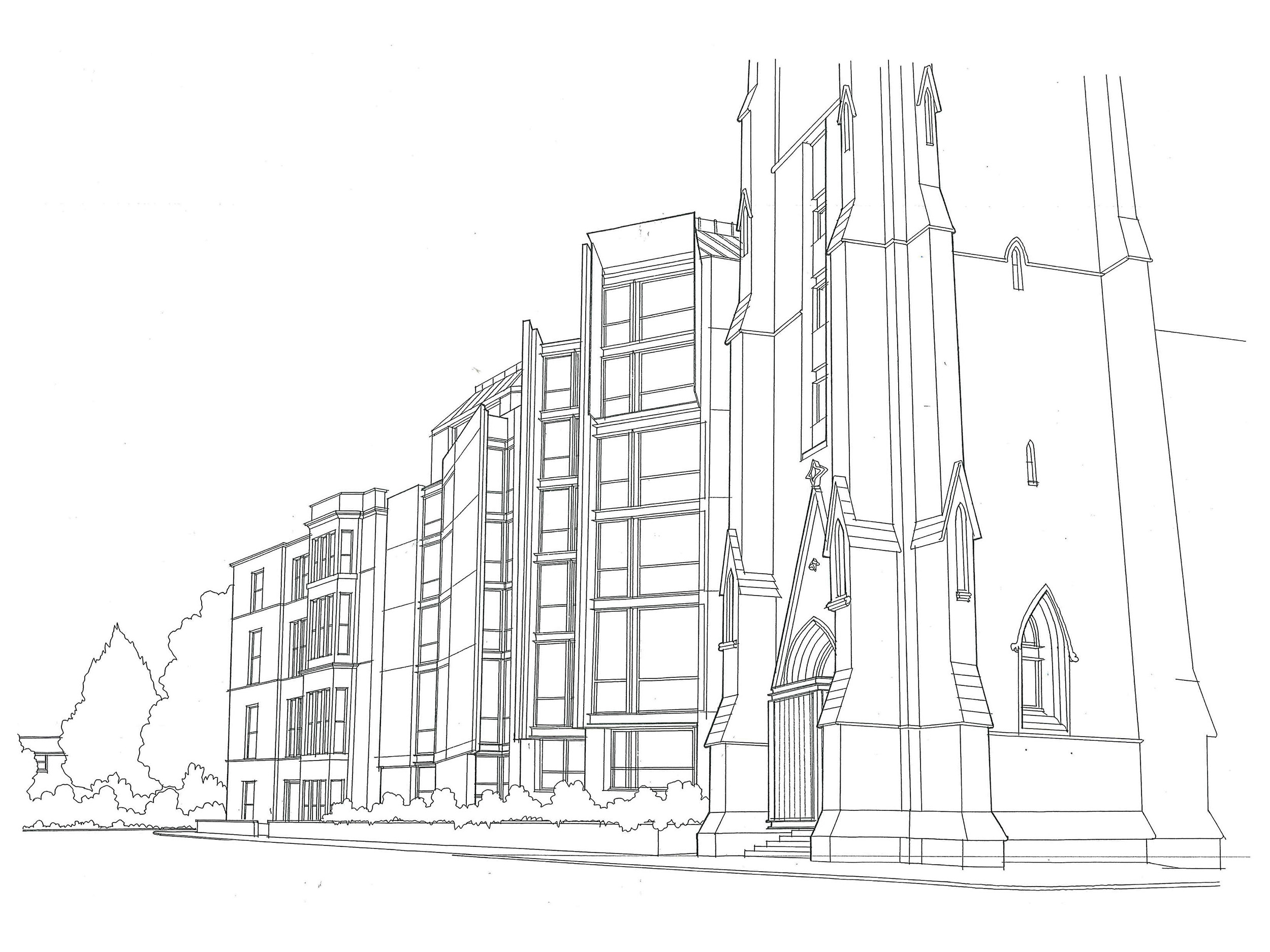
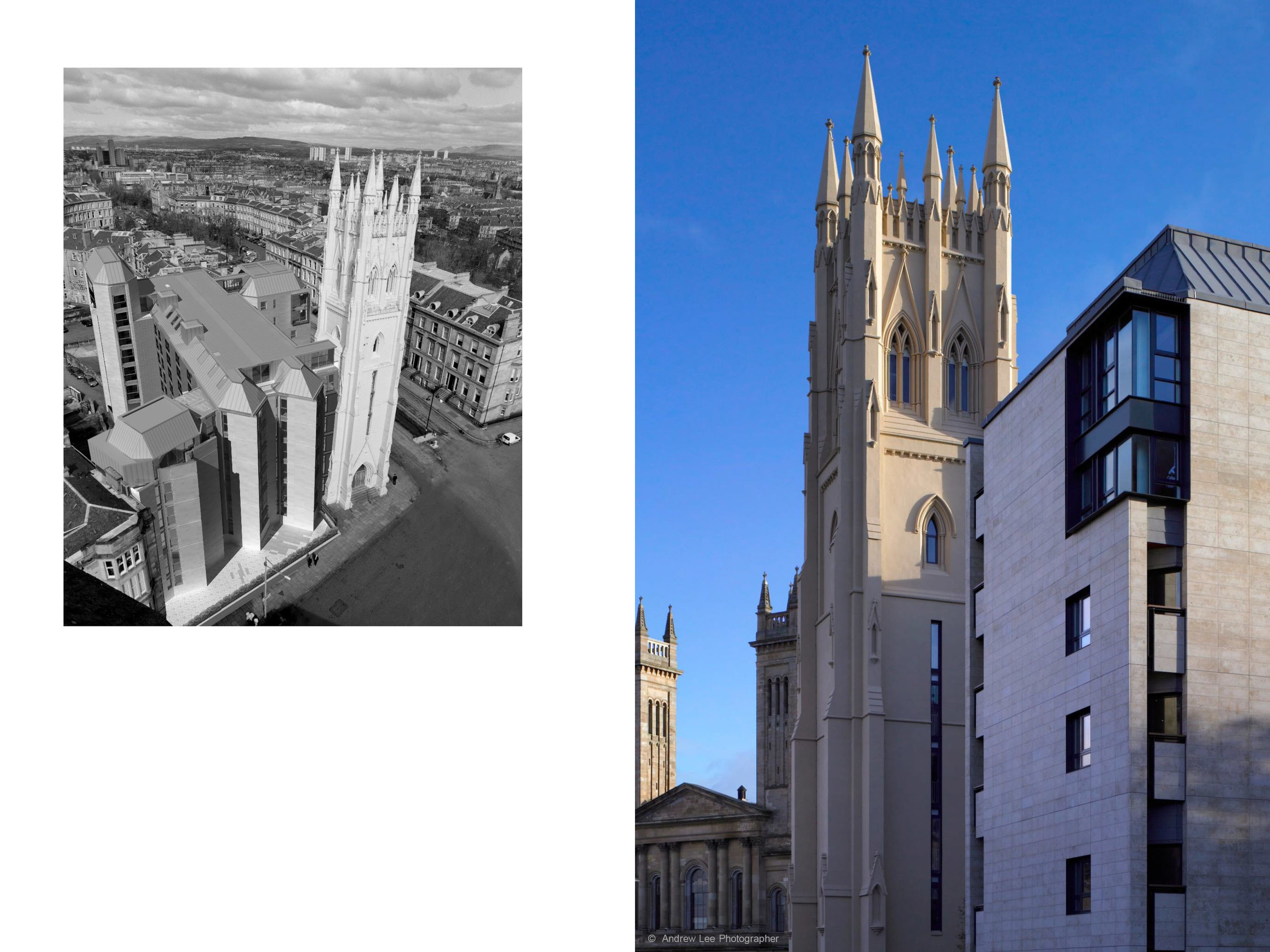
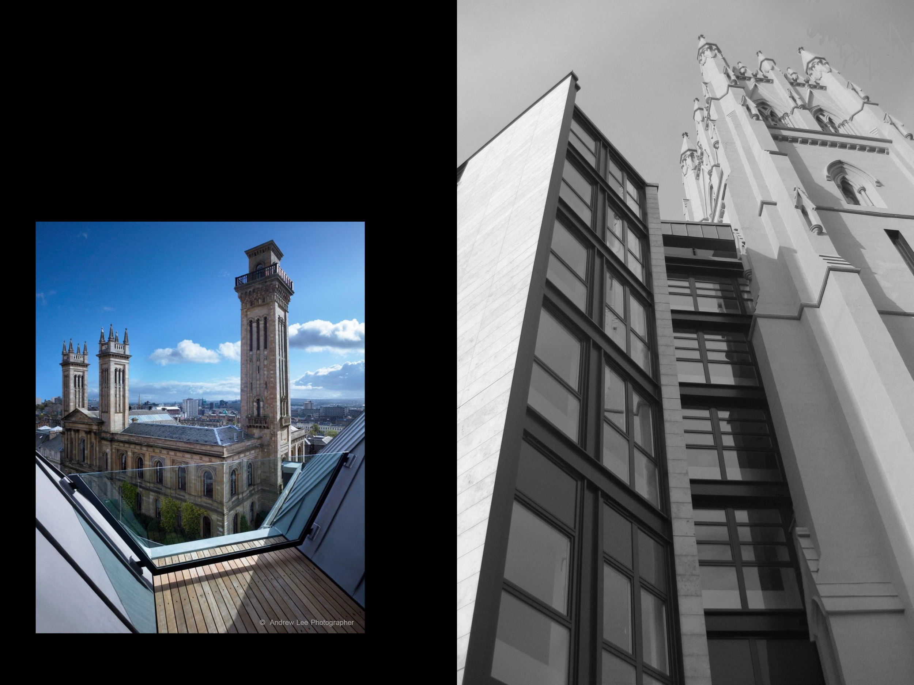

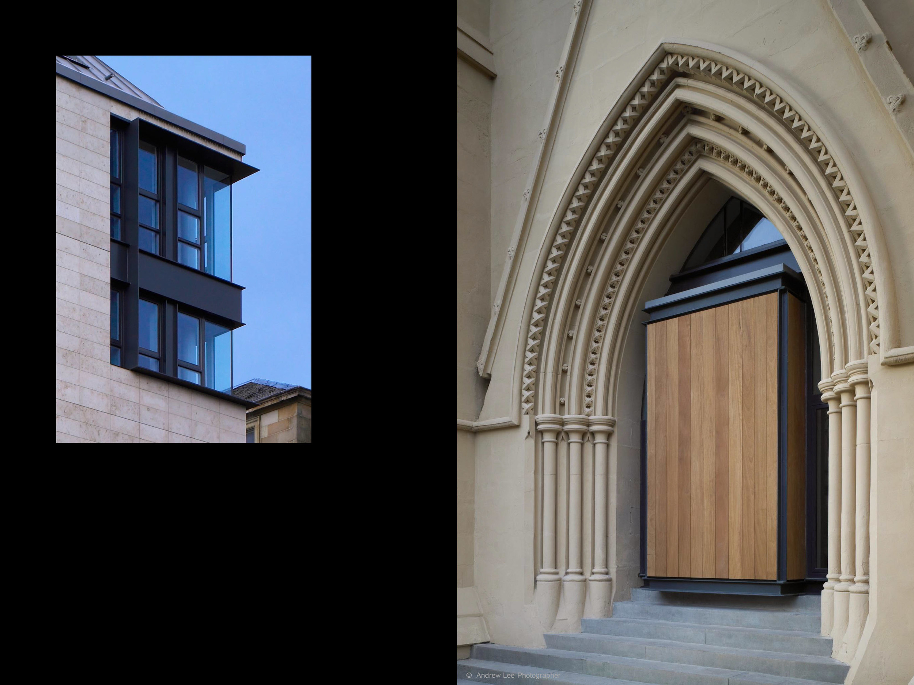
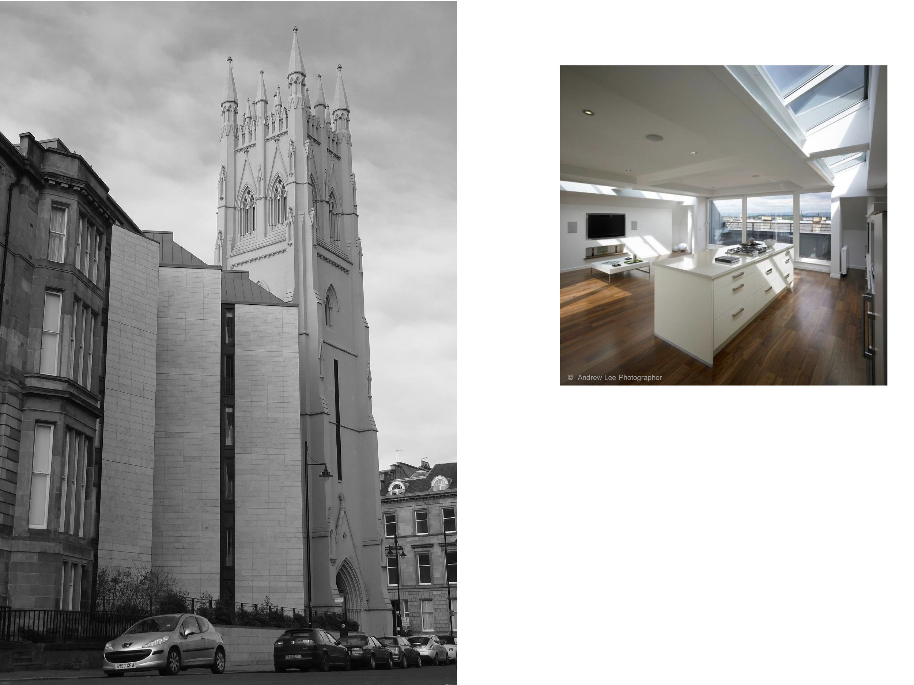
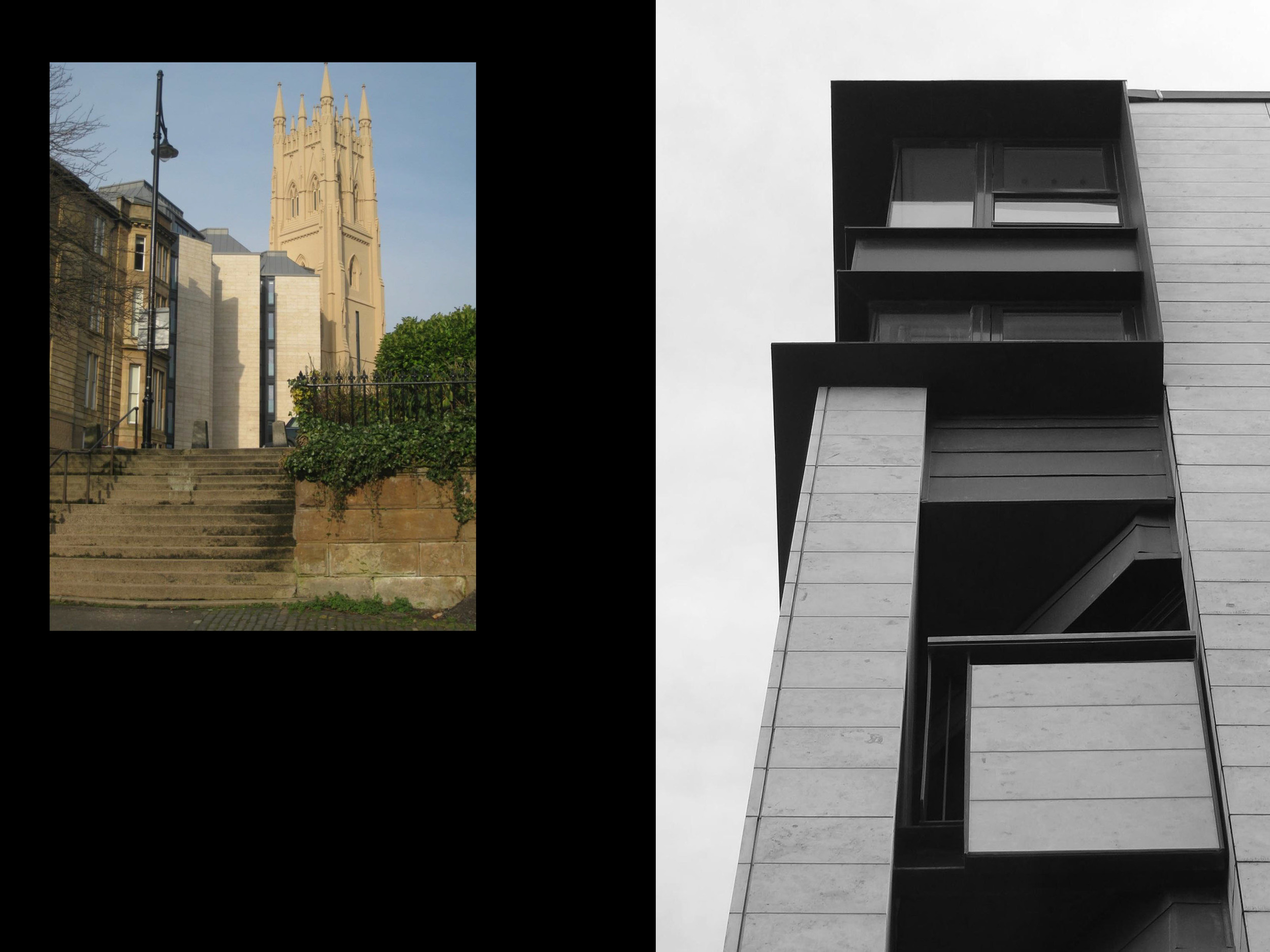
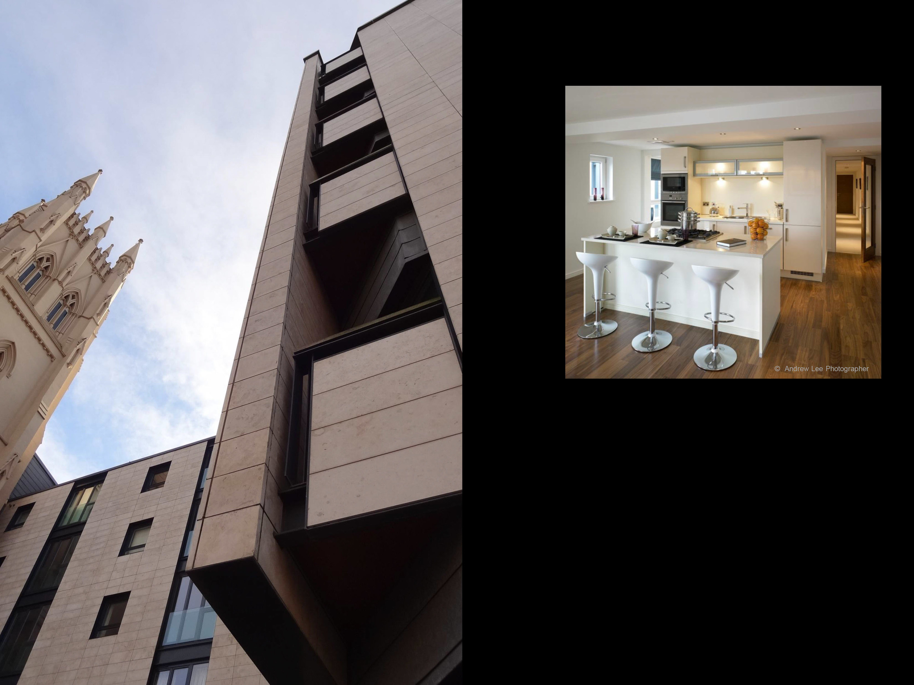
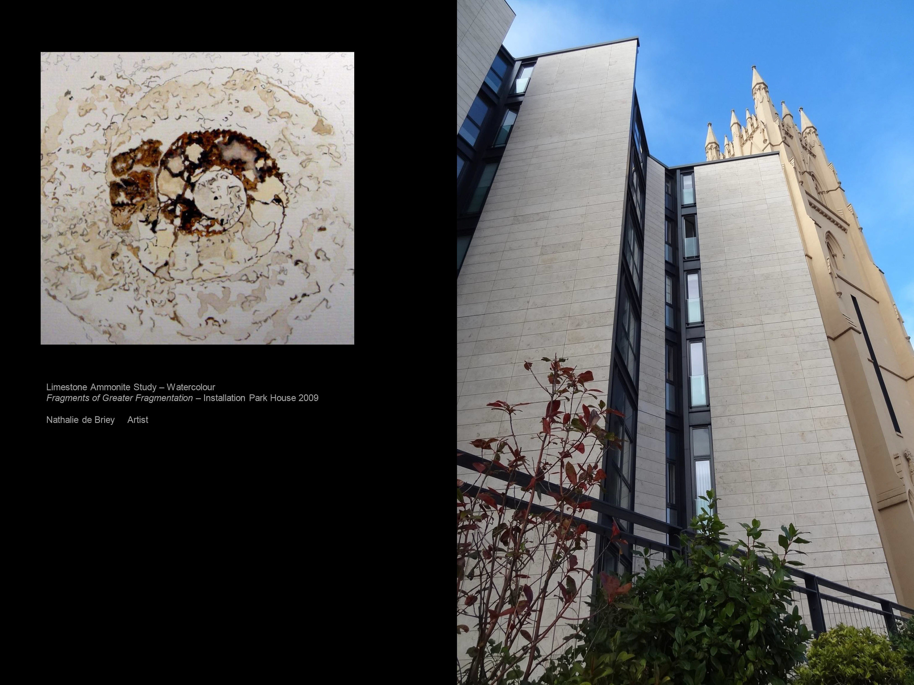

This project involved the conversion, partial demolition, and re-modelling of a 1960’s former office building which was attached to a listed former church tower.
The building is located in Glasgow’s Park Conservation Area and the design had to be developed to satisfy the planning criteria that this status carries to protect the integrity of the area.
The conversion required significant structural alterations and extensions, and the construction of an entirely new limestone and zinc clad façade. The design includes one and two bedroomed apartments as well as top storey penthouses which benefit from views across Glasgow.
Team
Client: NOAH City Developments
Architect: (RMJM)
Artist: Nathalie de Brey
Structural Engineer: Arup Scotland
QS: Allan & Hanel
Contractor: Hunter & Clark
Photography: Andrew Lee Photography
Details
Contract Value: £6.5M
Location: Park Circus, Glasgow
Awards: City Apartment of the Year 2010 – Scottish Home Awards
Status: Completed 2009
